























































































































































































































On 13 May 2015 a proposal for art-for-architecture for the Ostbayerische Technische Hochschule (OTH; East Bavarian Technical University) in Regensburg was submitted. A new building with four wings is planned to accommodate training facilities for civil engineers. The design proposal entitled “durchbauen” (“building through”) consists in connecting the outer façade design with mural painting inside. Outside, walls of exposed concrete over several storeys at the ends of the building are available. Inside, corridors about 30 metres long in front of the lecture theatres are to be given a design in one of the four buildings.
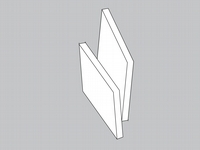
module for the
basic structure
15-11-001
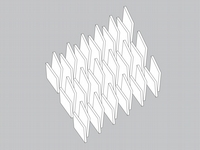
from the individual
module produces
a structure,
a constant element
of the design
15-11-002
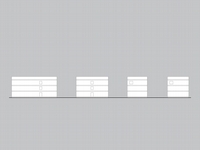
of the four
building wings
15-11-003
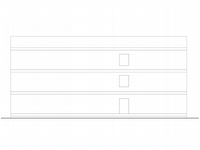
15-11-004
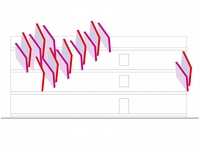
for wing F4
15-11-005
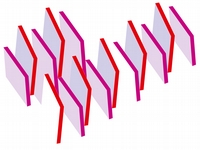
for wing F4
15-11-006
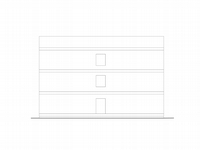
15-11-007
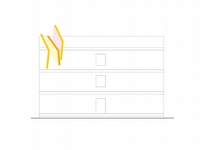
for wing F3
15-11-008
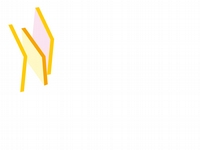
for wing F3
15-11-009
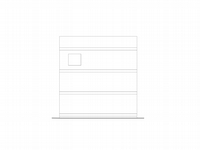
15-11-010
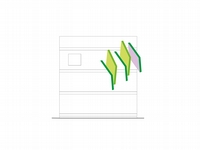
for wing F2
15-11-011
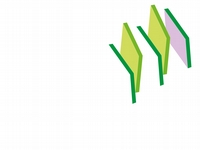
for wing F2
15-11-012
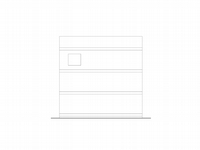
15-11-013
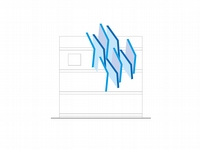
for wing F1
15-11-014
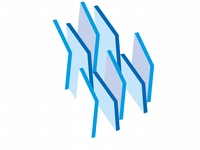
for wing F1
15-11-015
Inside the building, the corridor walls of wing F1 are available for an artistic design. The walls, on three storeys one above the other, are in front of the lecture theatres. They take up almost the whole length of the building and are visible from outside. From the park in front of the building, the three walls appear to be a single image. For this reason, one design covering the whole surface was chosen. The colour mood varies from one storey to another.
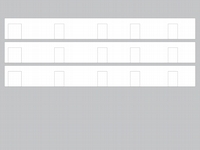
corridor walls
15-11-016
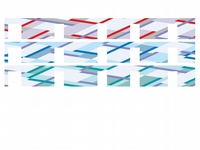
for a continuous
wall design
15-11-017
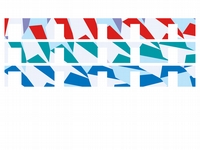
for a continuous
wall design
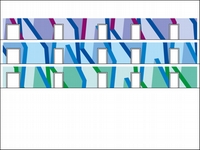
for the wall design
15-11-019
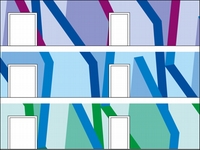
on the left-hand
side
15-11-020
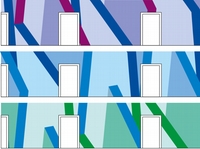
on the right-hand
side
15-11-021
The concept:
“durchbauen” is a unified artistic concept for the inside and outside areas of the building. Its basis of meaning is the profession of the civil engineer, characterised by planning, organising, deciding, coordinating and managing. These abstractions are made visible by means of tectonic elements in an imaginary space. The implementation was inspired not the static character of infrastructure but by the dynamic life of processes of thought and decision – flexibility, innovation, sustainability. This gives visual cohesion to the four-part building. Externally, the meaning and function of the building are conveyed. Internally, identification with this place of education is strengthened. Both the basic module and the colour scheme can be continued, if desired, and functionalised in a system of orientation. This further emphasises the identity of the building.
The proposal for the exterior:
Lacquer paint on aluminium. The individual parts are screwed to the concrete wall. Regardless of their three-dimensional effect, the elements are absolutely flat.
The proposal for the interior:
Acrylic paint on plasterboard. The storeys gain individuality from the colour, but at a distance a consistent image is perceived.







































































