




































































































































































































In April 2016 an art concept for the high-rise clinic and the new OP/IST building at the Charité hospital in Berlin was formulated and submitted for the competition. The concept, entitled “What happens in the body?”, envisages a complete mural image system for the following three locations: the fire wall opposite the entrance to the high-rise, the lobby of the high-rise and the inner courtyard of the new OP/ITS building.
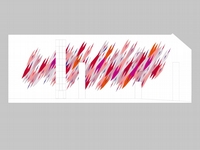
16-08-001
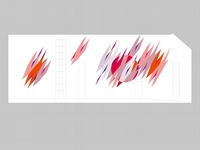
solution
finally adopted
16-08-002
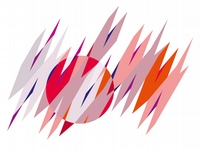
16-08-003
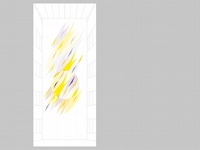
first study
16-08-004
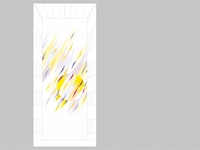
solution
finally adopted
16-08-005
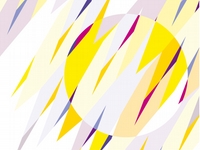
16-08-006
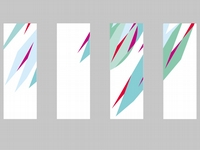
pillar design
on the right
16-08-007
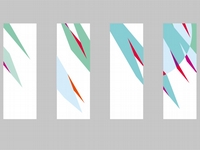
pillar design
on the left
16-08-008
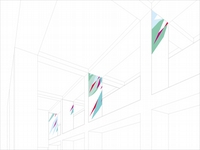
of entrance lobby
16-08-009
Guiding conception:
What happens in the body? This is the decisive question in medical research, diagnostics and therapy. Here this question is made into an image. Not bodily and mimetic but as a visualisation of the principle of action/reaction that underlies both the destructive and the healing processes in the body.
Implementation:
“What happens in the body?” is answered by means of an image structure that is visible at three of the locations for the competition and thus connects these locations as part of a unity that gives meaning: the fire wall opposite the high-rise, the lobby of the high-rise and the inner courtyard of the new OP/ITS building. The image structure contains a lively composition of colours and a circular zone that is emphasised. The circle stands for medical research and medical treatment. It stands for the cell-culture dish, the doctor’s eyepiece and tomography. It stands in general for concentration on findings in the body. On the fire wall, the choice of colour remains close to reality. Here, physical aspects are clearly taken as the theme. In the lobby the colours undergo an aesthetic transformation (calming, inviting). In the courtyard, finally, the colours express light, lightness and optimism.
Technical implementation:
Digital print on contour-cut sheets of light metal, outdoors with protection against weather and UV light. Image on the fire wall: 42.70 m by 15.60 m in total. Images in lobby: 1.20 m by 3.60 m each. Courtyard image: 6.70 m by 15.20 m.


























































































