
























































































































































































In early August 2016 an art-for-architecture competition proposal for a new building of the Protein Research Centre of Halle-Wittenberg University was submitted. The proposal entitled “Proteinsichten” (“Protein Views”) consists of a unified concept for two outdoor sites and the foyer inside.
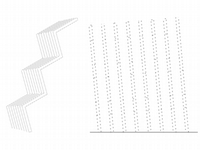
at site A
16-20-001
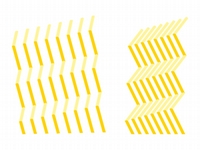
at site A
with a slightly
changed
viewing angle
16-20-002
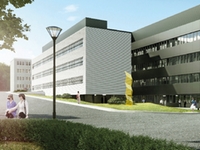
at site A
(photo montage)
© HENN
16-20-003
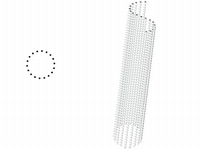
at site B
16-20-004
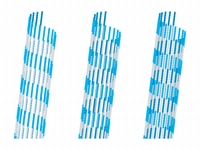
at site B
with a slightly
changed
viewing angle
16-20-005
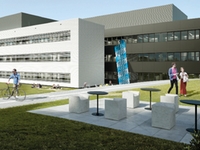
at site B
(photo montage)
© HENN
16-20-006
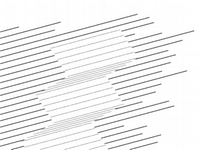
in the foyer,
white wall
16-20-007
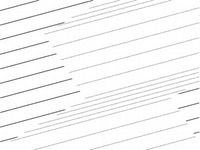
the mural
in the foyer,
white wall
16-20-008
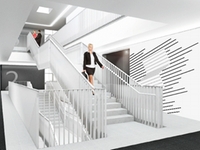
in the foyer,
white wall
(photo montage)
© HENN
16-20-009

in the foyer,
black wall
16-20-010
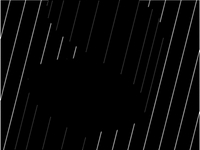
the mural
in the foyer,
black wall
16-20-011
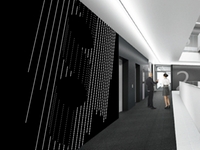
in the foyer,
black wall
(photo montage)
16-20-012
The idea:
“Proteinsichten” is an art concept that shows what happens in the Charles Tanford Research Centre at all three locations. The structure of proteins, their function and integration into cellular processes are investigated here. For the physical, chemical and biological methods of such investigations, the art concept creates an equivalent: sensual, visual perception. The works to be perceived are simple in structure but complex in their effect. The sculptures at sites A and B are interactive. The beholder creates new images again and again through slight changes in the angle of view, and is thus a researcher who again and again acquires new impressions and insights. The painted works at site C are visionary. They open up the infinite dimensions of a microcosm with pictorial pathos. Viewers rediscover themselves in their world – in their emotional closeness to this world and thus in their own significance.
Theme:
The Proteinsichten concept comprehends two themes: on the one hand the world of proteins, on the other the dynamic activity of research. The basis is a visual language familiar to everyone who comes and goes in the Charles Tanford Research Centre: representation of the secondary structure of protein by the α-helix and the β-sheet. This mode of representation has the character of a sign and is given artistic treatment in the spirit of the idea (see above). In the south outdoor area we find the α-helix sign, in the north outdoor area the β-sheet sign. In the ground-floor foyer an encounter takes place between these two visual substrata on opposite walls, reinforcing the antithetical concept of the architecture: black here, white there – the one here, the other there. The signs are not merely quoted. They are opened up, charged, and enhanced in value. Beyond the context of proteins, they are made into signs of movement, innovation, imagination, the future.
Technique, materials, construction:
The sculptural works at sites A and B consist of circular metal rods (at site A with several bends, at site B straight), which stand separately and are individually anchored in a concrete foundation. The bent rods for site A are completely coated in paint in two shades of yellow. The straight rods for site B are partially coated in blue. The whole object at site A is 4.15 m high, 3.60 m wide and has a depth of 2 m. The whole object at site B is 8 m wide with a diameter of 1.80 m. The rods have a uniform diameter of approximately 10 cm.






































































































