
















































































































































































In late October the concept “Fibonaccis Weitblick” (“Fibonacci’s Far-Sightedness”) was submitted for the art-for-architecture competition of the Ostbayerische Technische Hochschule (East Bavarian Technical University) in Regensburg. Three sites in the new faculty building for informatics and mathematics were the subject of the competition: courtyards 1 and 2, and the foyer. “Fibonaccis Weitblick” is a concept for all three sites that connects them with an overarching idea.
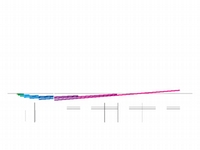
for courtyard 1,
elevation
16-28-001
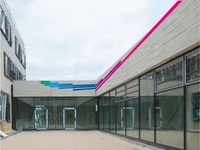
for courtyard 1,
perspective
16-28-002
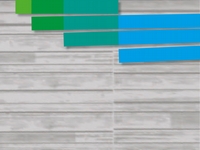
for courtyard 1,
excerpt
16-28-003
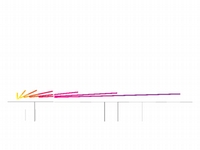
for courtyard 2,
elevation
16-28-004
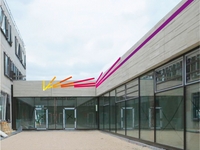
for courtyard 2,
perspective
16-28-005
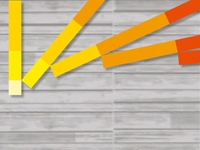
for courtyard 2,
excerpt
16-28-006
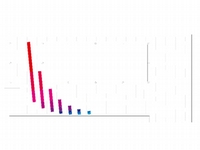
with design
for ceiling
16-28-007
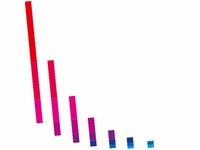
of the foyer
16-28-008
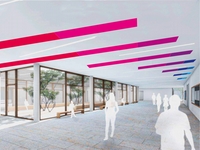
of the foyer
16-28-009
The Fibonacci Sequence is a simple – elementary – mathematical phenomenon. It is a model of progression, and therefore of progress and innovation. Thus the name Fibonacci links the Western scientific tradition with a visionary perspective for the future. Students and teachers in the new faculty building know the principle of the Fibonacci Sequence. It does not have to be explained to them. Something familiar is illustrated to them in a new way – as an aesthetic experience.
Mathematical logic is realised as aesthetic logic. In this way, what has been understood and learned releases new impulses again and again. The art concept “Fibonaccis Weitblick” is about the fascination of mathematics. An abstract model of thought, made visible by colour, form and proportions, acquires a fascination that is continually recharged. Mathematics and informatics are alive. This is the message of the art concept.
“Fibonaccis Weitblick” connects the inside and the outside – foyer and courtyards – through a common idea. Courtyards 1 and 2, which are almost identical, acquire a clearly perceptible individualisation from the concept. At the same time they are placed in an extremely close relationship. The colour elements in the courtyards are derived from the concrete texture of the façades. They consist of painted metal profiles that are attached to the façade with spacers. The colour elements in the foyer are painted on the ceiling.














































































































