

































































































































In November 2018 an entry was produced for a competition for the Federal Ministry of the Interior, Building and Community. The building extension on the Moabiter Werder will house rooms for visitors and the press on the ground floor. The task was to provide an artistic design for the floor. The concept entitled Fester Boden unter den Füßen (Firm Ground Beneath Your Feet) envisages stone inlay if a stone floor is laid, wood inlay if it is a parquet floor.
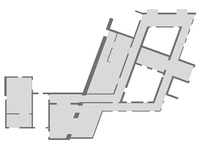
to be designed
18-24-001
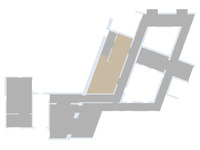
stone floor
and parquet floor
18-24-002
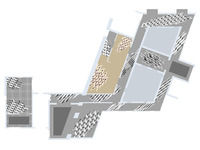
as a whole
18-24-003
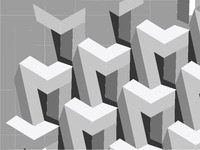
in detail
18-24-004
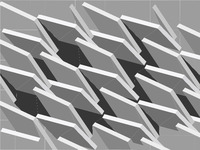
in detail
18-24-005
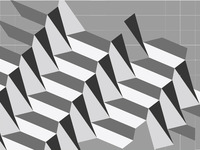
in detail
18-24-006
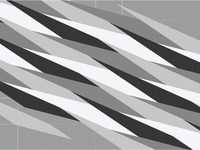
in detail
18-24-007
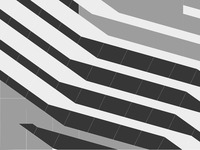
in detail
18-24-008
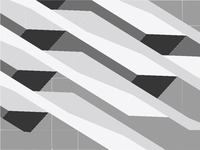
in detail
18-24-009
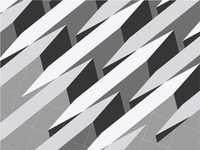
in detail
18-24-010
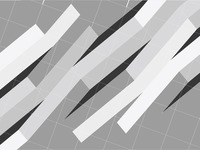
in detail
18-24-011
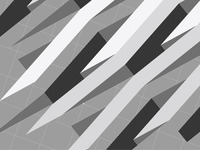
in detail
18-24-012
The Federal Ministry of the Interior, Building and Community makes a large promise to citizens. It relates to security, orientation, shelter, order and peaceful coexistence. It is about having firm ground beneath one’s feet. The proposed art concept is intended to show that having firm ground beneath your feet cannot be taken for granted, but that we urgently need the work of the ministry.
The flooring of the ground floor of the ministry is firm ground. That is clear. But the floor itself questions this clarity. It speaks in the mode of reality and the mode of possibility. In reality mode it physically demonstrates its firmness. In possibility mode it shows what could undermine its firmness: uneven places that could be obstacles, cavities that could be abysses. Optical illusions appear, the antithesis of firm ground.
The floor expresses itself with its own means. It needs no covering, no additions, no applications, no foreign bodies. For the full extent of the stone floor we walk on stone inlay; for the full extent of the wooden floor, on parquet inlay. The floor speaks only with its own voice.
This antithesis not only sets off the material and the image against each other. It continues into the image. First of all, the image of the floor comprehends rule and measure. We walk across the dependable grid of stone tiles or parquet. But we repeatedly come upon disturbances and threats, confusing structures that go counter to the grid. Again and again, reality mode collides with possibility mode.
Passers-by on this ground floor take paths with corners. In doing so, they experience repeated surprises. The confusions are varied, the threats manifold. Again and again, passers-by return to safe ground, Again and again they counter new uncertainties. In this way, the floor on the ground floor of the building acts as a living gallery of illusionistic images. The subject retains its suggestive power on all routes.
The stone floor is laid with square tiles in 30 x 30 cm format. The inlays consist of slabs of natural stone whose natural colouring displays various gradations of grey, from a light grey that is close to white to a dark grey that is close to black. The parquet floors are covered with parquet strips in the format 15 x 150 cm (board format). The inlays consist of woods in different colours, from extremely dark to very light.





























































































































































