














In early February 2024 a proposal was submitted to the art-for-architecture competition at the Städtische Kliniken (Municipal Clinics) in Ludwigshafen on the Rhine. The task is to design two bereavement rooms, where family members can be alone with the deceased, undisturbed by the operation of the clinic. One room is somewhat longer (1) and has a window at one end, while the other, somewhat shorter room (2) has no window.
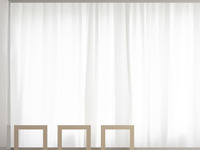
left wall of room 1
(excerpt)
24-03-001
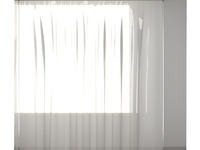
end wall
of room 1
(excerpt)
24-03-002
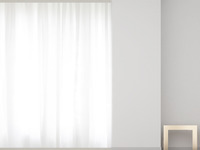
right wall of room 1
(excerpt)
24-03-003
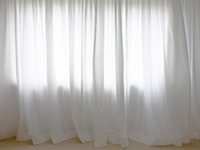
for the effect of
translucent curtains
24-03-004
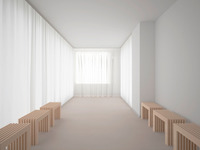
of room 1,
front view
24-03-005
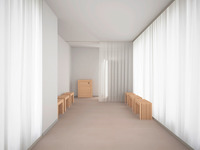
of room 1,
rear view
24-03-006
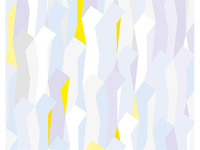
for the left wall
of room 2
24-03-007
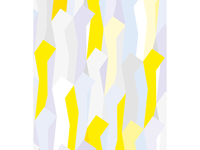
for the end wall
of room 2
24-03-008
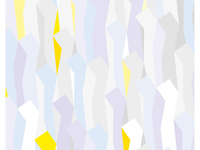
for the right wall
of room 2
24-03-009
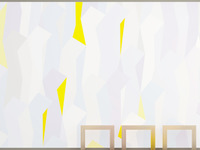
left wall of room 2
(excerpt)
24-03-010
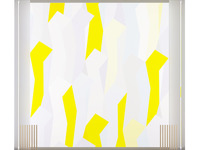
end wall
of room 2
(excerpt)
24-03-011
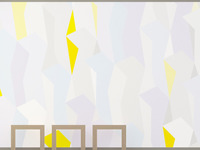
right wall of room 2
(excerpt)
24-03-012
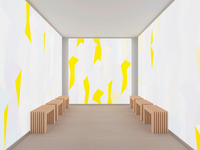
of room 2,
front view
24-03-013
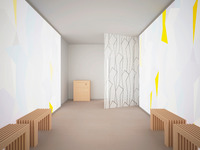
of room 2,
rear view
24-03-014
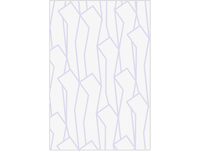
of the rotating
visual screen
24-03-015
From the point of view of the clinic, the bereavement rooms fulfil a practical function. They are a transition point between the zone of clinical care and the undertaker. In principle they are “storage space”.
From the point of view of family members, the bereavement rooms fulfil a social, or to be more precise a human function. They are places for the final contact with the deceased person, outside the hospital environment, the place of suffering. In principle they are “spaces for encounter”.
The bereavement rooms were built entirely for their practical function. They have the infrastructure of cramped, unlit rooms. In order to fulfil a truly human purpose, they need a fundamental revision of their quality. This concept aims to achieve such a revision. It lends to the rooms something that they do not yet have on account of the nature of their construction: an aura, dignity, gravity, meaning.
The artistic means of design to achieve this qualitative revision is light. It gives openness, spaciousness and atmosphere to the rooms, generating an uplifting mood. By giving light, rooms lend consolation. They undergo transcendence into a meditative expansion of consciousness. To this are added the furnishings, which possess a sacred dignity that is far removed from the fittings of a waiting room.
The bereavement room on the ground floor:
Light shining through a curtain connects closeness and distance. It holds a mystery and a promise. This basic motif dominates the room. A real curtain captures the light from the window at the end wall. A second real curtain, a visual screen, filters the entire light of the room. By means of printed surfaces of glass, the side walls are made into light walls. They repeat the motif of the curtain.
The bereavement room on the third floor:
Here light enlivens a visual structure that condenses in abstract form the theme of rising, striving upwards, growth and life. Three sides of the room are completely occupied by these light walls, which extend from the floor to the ceiling. A rotating wall of frosted glass, a continuation of the motif in the form of a drawing, serves as a visual screen.
















































































































































































































































































